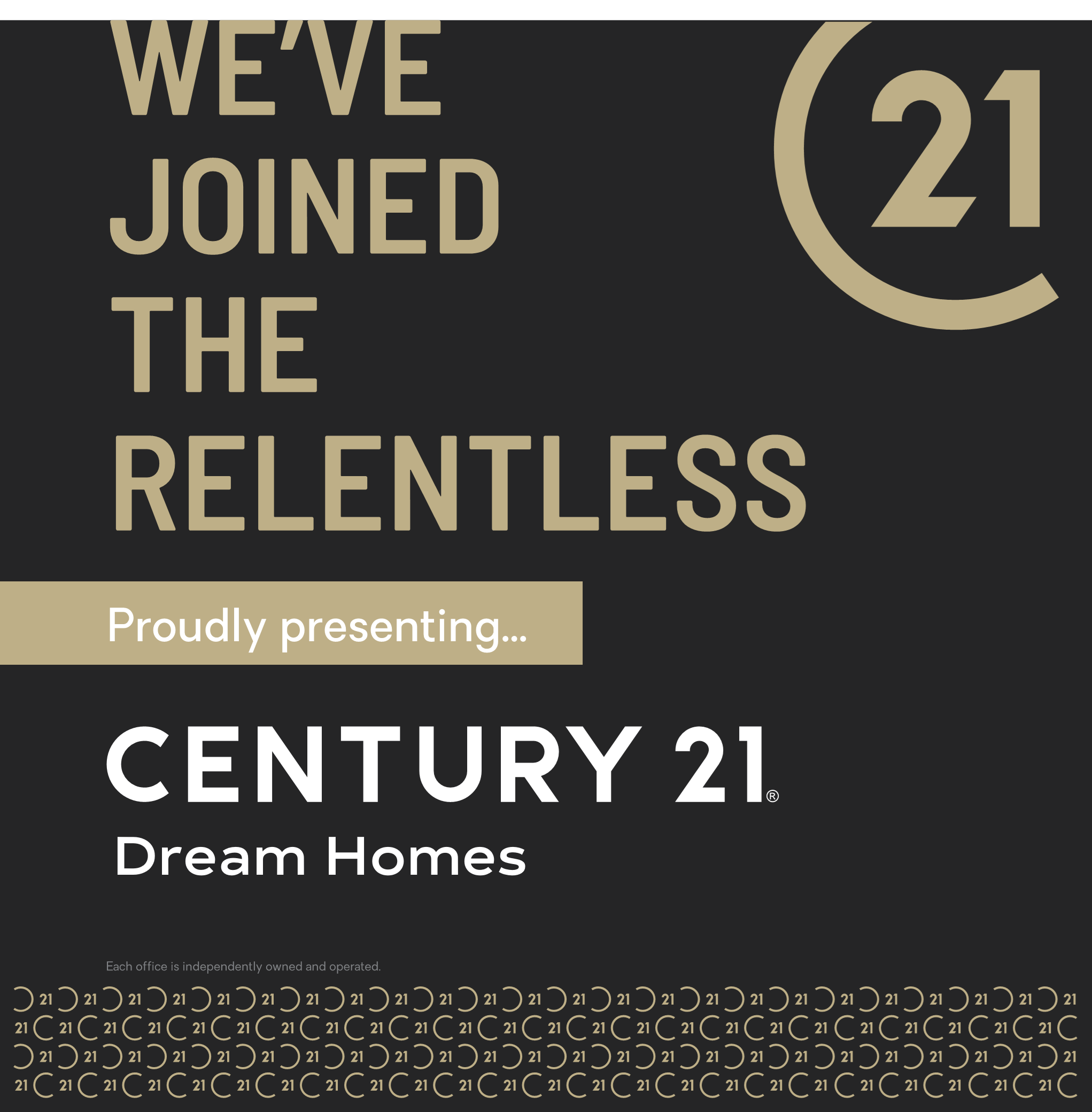


Listing Courtesy of:  Midwest Real Estate Data / Century 21 Dream Homes / Meldina Dervisevic
Midwest Real Estate Data / Century 21 Dream Homes / Meldina Dervisevic
 Midwest Real Estate Data / Century 21 Dream Homes / Meldina Dervisevic
Midwest Real Estate Data / Century 21 Dream Homes / Meldina Dervisevic 233 E Shag Bark Lane Streamwood, IL 60107
Active (190 Days)
$329,900
MLS #:
12128200
12128200
Taxes
$4,673(2022)
$4,673(2022)
Type
Townhouse
Townhouse
Year Built
1988
1988
School District
46
46
County
Cook County
Cook County
Community
Tiffany Place
Tiffany Place
Listed By
Meldina Dervisevic, Century 21 Dream Homes
Source
Midwest Real Estate Data as distributed by MLS Grid
Last checked Feb 23 2025 at 6:11 AM CST
Midwest Real Estate Data as distributed by MLS Grid
Last checked Feb 23 2025 at 6:11 AM CST
Bathroom Details
- Full Bathrooms: 2
- Half Bathroom: 1
Interior Features
- Appliance: Stainless Steel Appliance(s)
- Appliance: Disposal
- Appliance: Dryer
- Appliance: Washer
- Appliance: Refrigerator
- Appliance: Dishwasher
- Appliance: Microwave
- Appliance: Range
- Sump Pump
- Co Detectors
- Laundry: Sink
- Laundry: In Unit
- Laundry: Gas Dryer Hookup
Subdivision
- Tiffany Place
Heating and Cooling
- Forced Air
- Natural Gas
- Central Air
Basement Information
- Unfinished
- Full
Homeowners Association Information
- Dues: $245/Monthly
Exterior Features
- Vinyl Siding
Utility Information
- Utilities: Water Source: Public
- Sewer: Public Sewer
School Information
- Elementary School: Glenbrook Elementary School
- Middle School: Canton Middle School
- High School: Streamwood High School
Garage
- Transmitter(s)
- Garage Door Opener(s)
- Attached
Stories
- 2
Living Area
- 1,184 sqft
Location
Estimated Monthly Mortgage Payment
*Based on Fixed Interest Rate withe a 30 year term, principal and interest only
Listing price
Down payment
%
Interest rate
%Mortgage calculator estimates are provided by C21 Dream Homes and are intended for information use only. Your payments may be higher or lower and all loans are subject to credit approval.
Disclaimer: Based on information submitted to the MLS GRID as of 4/20/22 08:21. All data is obtained from various sources and may not have been verified by broker or MLSGRID. Supplied Open House Information is subject to change without notice. All information should beindependently reviewed and verified for accuracy. Properties may or may not be listed by the office/agentpresenting the information. Properties displayed may be listed or sold by various participants in the MLS. All listing data on this page was received from MLS GRID.




Description