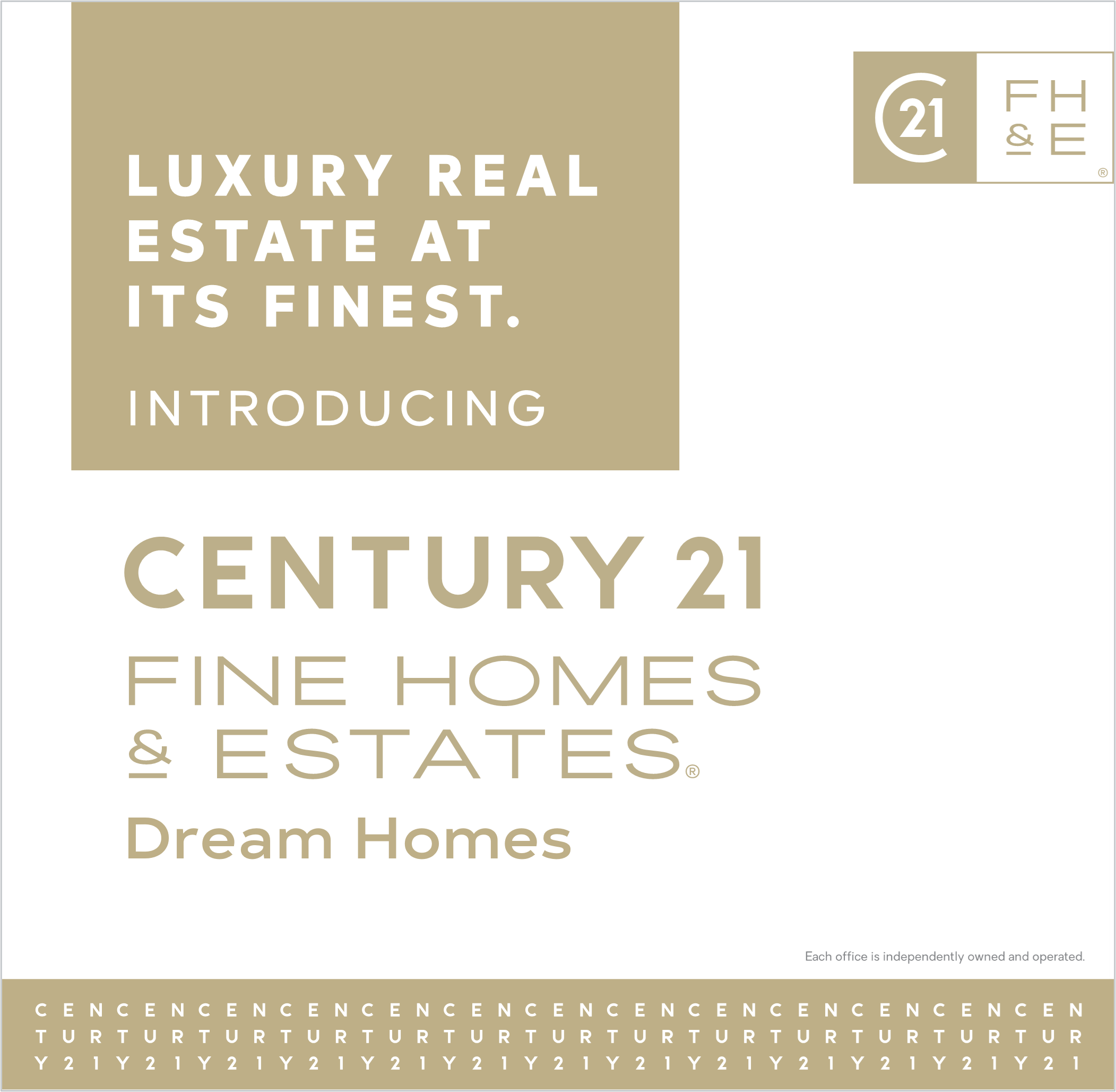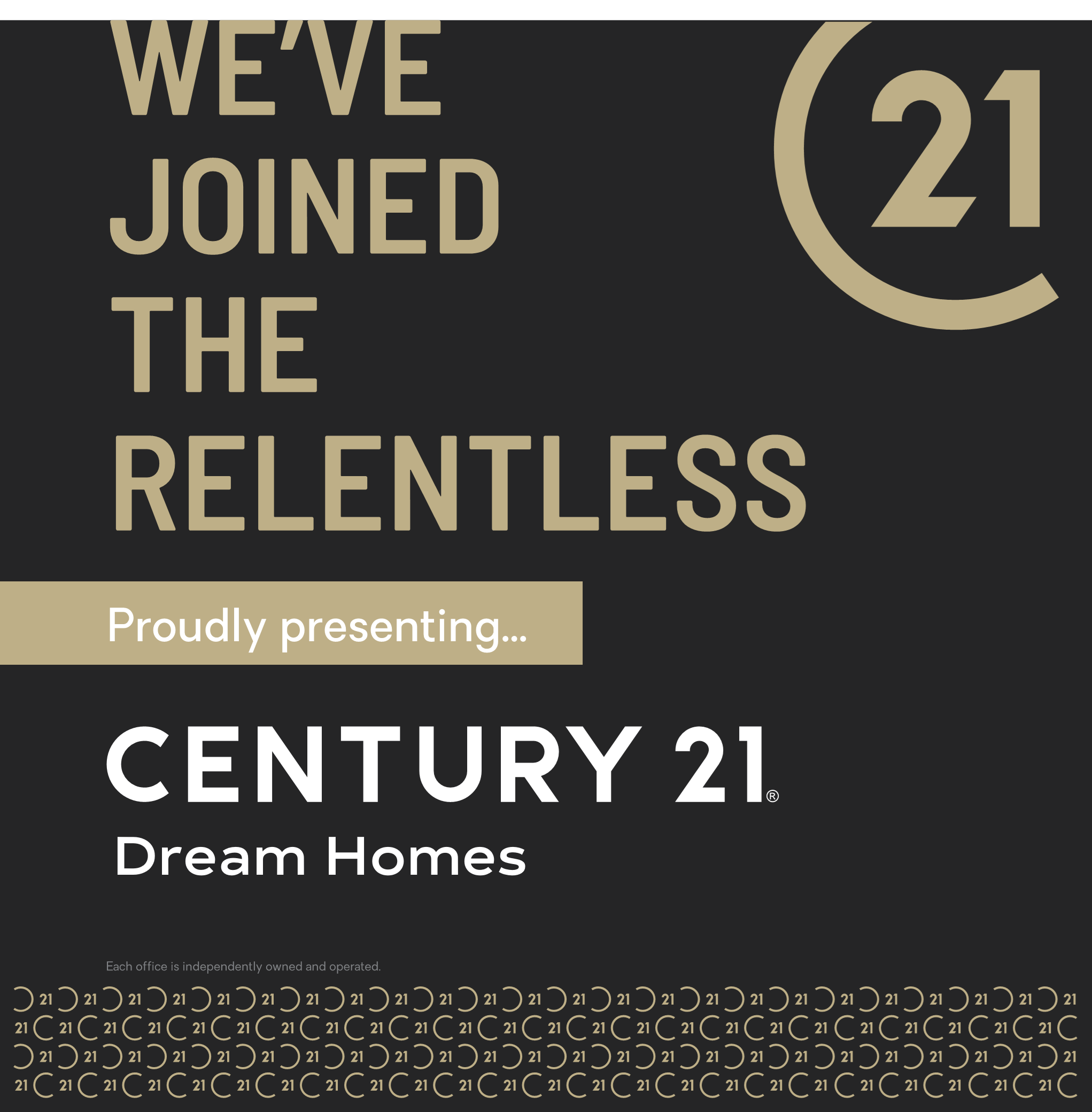


Listing Courtesy of:  Midwest Real Estate Data / Century 21 Dream Homes / Meldina Dervisevic
Midwest Real Estate Data / Century 21 Dream Homes / Meldina Dervisevic
 Midwest Real Estate Data / Century 21 Dream Homes / Meldina Dervisevic
Midwest Real Estate Data / Century 21 Dream Homes / Meldina Dervisevic 601 W Huntington Commons Road 106 Mount Prospect, IL 60056
Active (13 Days)
$299,550
MLS #:
12317807
12317807
Taxes
$3,470(2023)
$3,470(2023)
Type
Condo
Condo
Year Built
1974
1974
School District
214,59
214,59
County
Cook County
Cook County
Community
Lakeside
Lakeside
Listed By
Meldina Dervisevic, Century 21 Dream Homes
Source
Midwest Real Estate Data as distributed by MLS Grid
Last checked Apr 2 2025 at 6:28 AM CDT
Midwest Real Estate Data as distributed by MLS Grid
Last checked Apr 2 2025 at 6:28 AM CDT
Bathroom Details
- Full Bathrooms: 2
Interior Features
- Wood Laminate Floors
- Appliance: Range
- Appliance: Refrigerator
- Appliance: Dishwasher
- Appliance: Disposal
- Appliance: Microwave
- Co Detectors
- Tv-Cable
- Laundry: Common Area
Subdivision
- Lakeside
Heating and Cooling
- Electric
- Forced Air
- Central Air
Homeowners Association Information
- Dues: $407/Monthly
Exterior Features
- Brick
Utility Information
- Utilities: Water Source: Lake Michigan
- Sewer: Public Sewer
School Information
- Elementary School: Brentwood Elementary School
- Middle School: Friendship Junior High School
- High School: Prospect High School
Parking
- Assigned
Stories
- 1
Living Area
- 1,500 sqft
Location
Estimated Monthly Mortgage Payment
*Based on Fixed Interest Rate withe a 30 year term, principal and interest only
Listing price
Down payment
%
Interest rate
%Mortgage calculator estimates are provided by C21 Dream Homes and are intended for information use only. Your payments may be higher or lower and all loans are subject to credit approval.
Disclaimer: Based on information submitted to the MLS GRID as of 4/20/22 08:21. All data is obtained from various sources and may not have been verified by broker or MLSGRID. Supplied Open House Information is subject to change without notice. All information should beindependently reviewed and verified for accuracy. Properties may or may not be listed by the office/agentpresenting the information. Properties displayed may be listed or sold by various participants in the MLS. All listing data on this page was received from MLS GRID.





Description