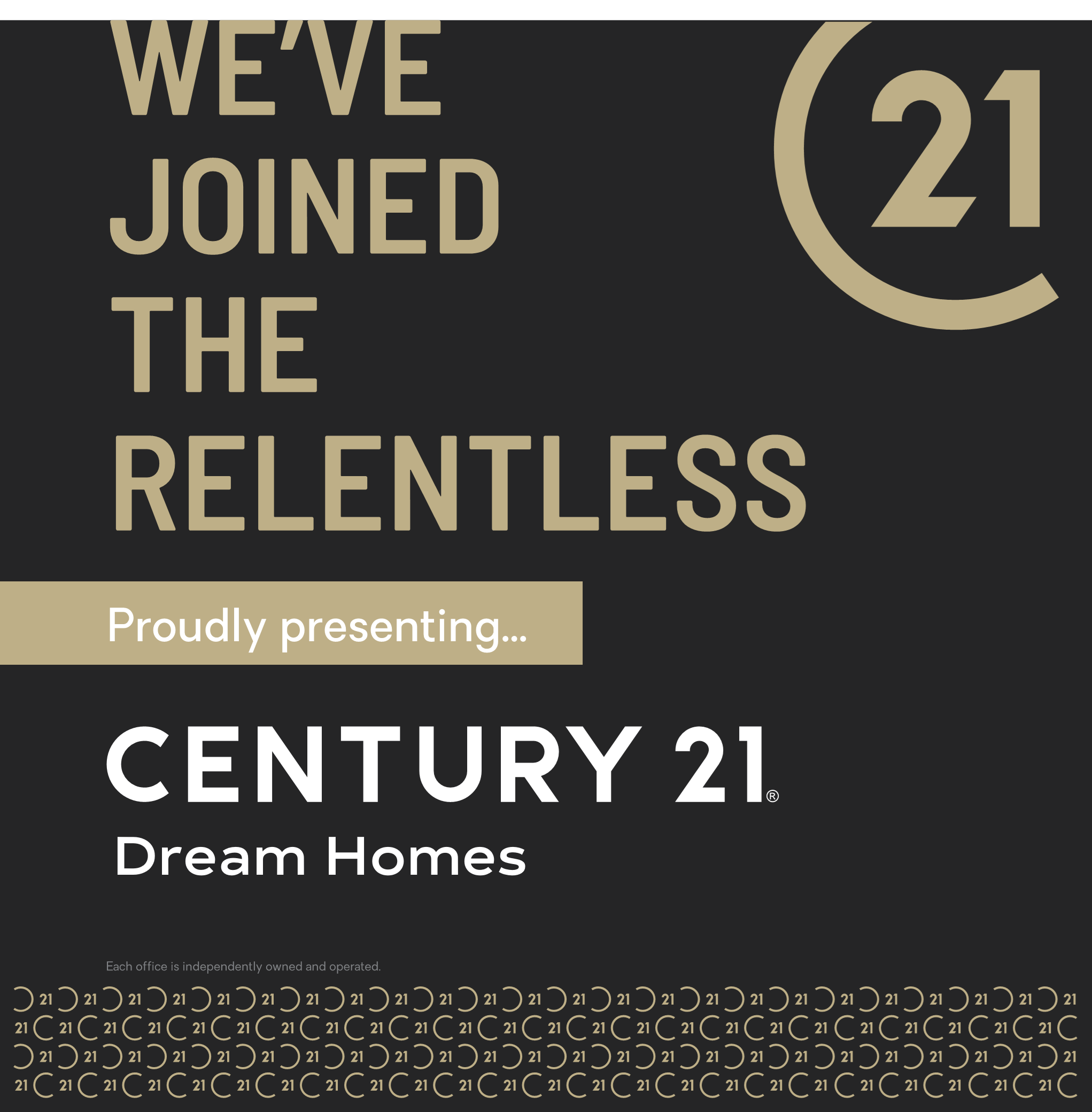


Listing Courtesy of:  Midwest Real Estate Data / Century 21 Dream Homes / Meldina Dervisevic
Midwest Real Estate Data / Century 21 Dream Homes / Meldina Dervisevic
 Midwest Real Estate Data / Century 21 Dream Homes / Meldina Dervisevic
Midwest Real Estate Data / Century 21 Dream Homes / Meldina Dervisevic 7710 Dempster Street 206 Morton Grove, IL 60053
Pending (22 Days)
$329,900
MLS #:
12309191
12309191
Taxes
$5,733(2023)
$5,733(2023)
Type
Condo
Condo
Year Built
1976
1976
School District
207,63
207,63
County
Cook County
Cook County
Community
Twin Manors
Twin Manors
Listed By
Meldina Dervisevic, Century 21 Dream Homes
Source
Midwest Real Estate Data as distributed by MLS Grid
Last checked Apr 2 2025 at 6:28 AM CDT
Midwest Real Estate Data as distributed by MLS Grid
Last checked Apr 2 2025 at 6:28 AM CDT
Bathroom Details
- Full Bathrooms: 2
Interior Features
- Elevator
- Laundry Hook-Up In Unit
- Wood Laminate Floors
- Lobby
- Health Facilities
- Appliance: Refrigerator
- Appliance: Washer
- Appliance: Dryer
- Appliance: Dishwasher
- Appliance: Microwave
- Appliance: Stainless Steel Appliance(s)
- Appliance: Cooktop
- First Floor Bedroom
- First Floor Full Bath
- Second Floor Laundry
- Walk-In Closet(s)
- Separate Dining Room
- Storage
- Pantry
Subdivision
- Twin Manors
Property Features
- Fireplace: 0
Heating and Cooling
- Forced Air
- Natural Gas
- Central Air
Homeowners Association Information
- Dues: $491/Monthly
Exterior Features
- Brick
Utility Information
- Utilities: Water Source: Lake Michigan
- Sewer: Public Sewer
School Information
- Elementary School: Nelson Elementary School
- Middle School: Nelson Elementary School
- High School: Maine East High School
Garage
- Attached
Stories
- 4
Living Area
- 1,700 sqft
Location
Estimated Monthly Mortgage Payment
*Based on Fixed Interest Rate withe a 30 year term, principal and interest only
Listing price
Down payment
%
Interest rate
%Mortgage calculator estimates are provided by C21 Dream Homes and are intended for information use only. Your payments may be higher or lower and all loans are subject to credit approval.
Disclaimer: Based on information submitted to the MLS GRID as of 4/20/22 08:21. All data is obtained from various sources and may not have been verified by broker or MLSGRID. Supplied Open House Information is subject to change without notice. All information should beindependently reviewed and verified for accuracy. Properties may or may not be listed by the office/agentpresenting the information. Properties displayed may be listed or sold by various participants in the MLS. All listing data on this page was received from MLS GRID.





Description